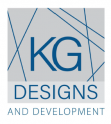How It Works
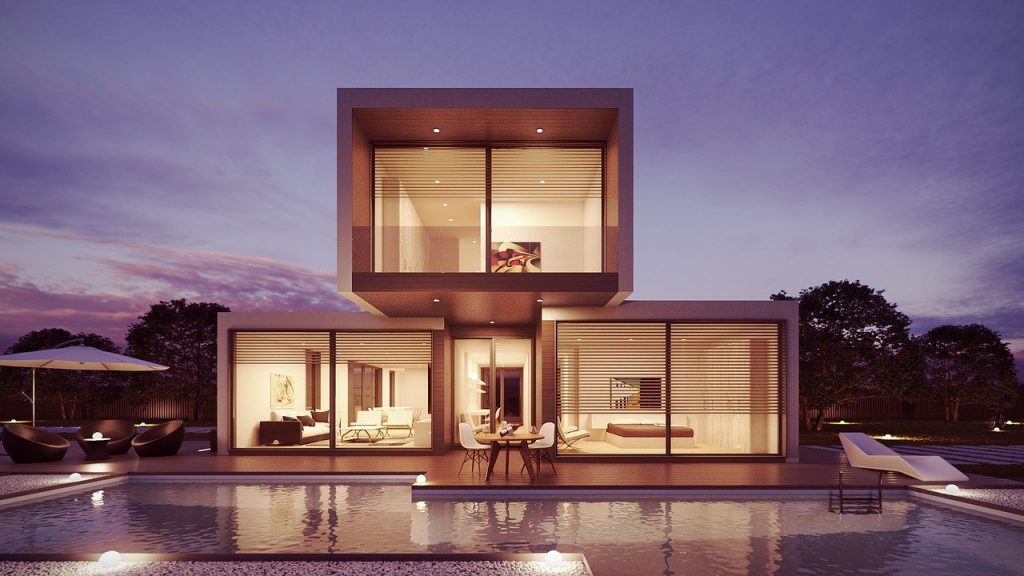
THE DESIGN PROCESS
- DESIGN QUESTIONNAIRE
- ON-SITE DESIGN CONSULTATION
- DESIGN AND PLANNING
a. Schematic Design
b. Design Development
c. Construction Documentation - APPROVALS
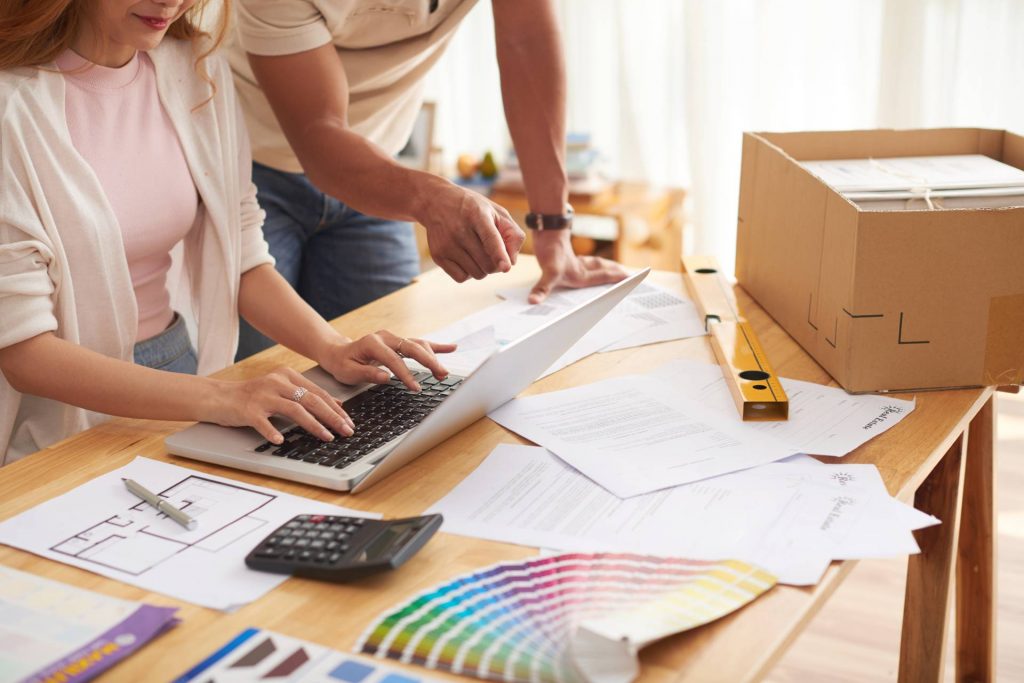
PHASE 1 – DESIGN QUESTIONNAIRE
Contact us, send us an e-mail info@kgdesign.net or call us at 1-(868) -766 – 3637 and we will provide our Free Questionnaire to ensure that KG Designs and Development understand what you hope to accomplish in your creative dream space. Once the questionnaire is answered and submitted, KG Design and Development will schedule your design consultation
PHASE 2 – ON-SITE DESIGN CONSULTATION
Our design services begin with an on-site design consultation. During the design consultation, we will discuss your design vision, inspiration, expectations and take measurements of the space. We will also discuss the scope of works, deadlines and the budget, and review the questionnaire previously submitted. Within 48 hours of our on-site meeting, we will email you detailed notes from our design consultation. (Please note, the design consultation does not include mood-boards, design plans, renderings or detailed shopping list with product selections.)
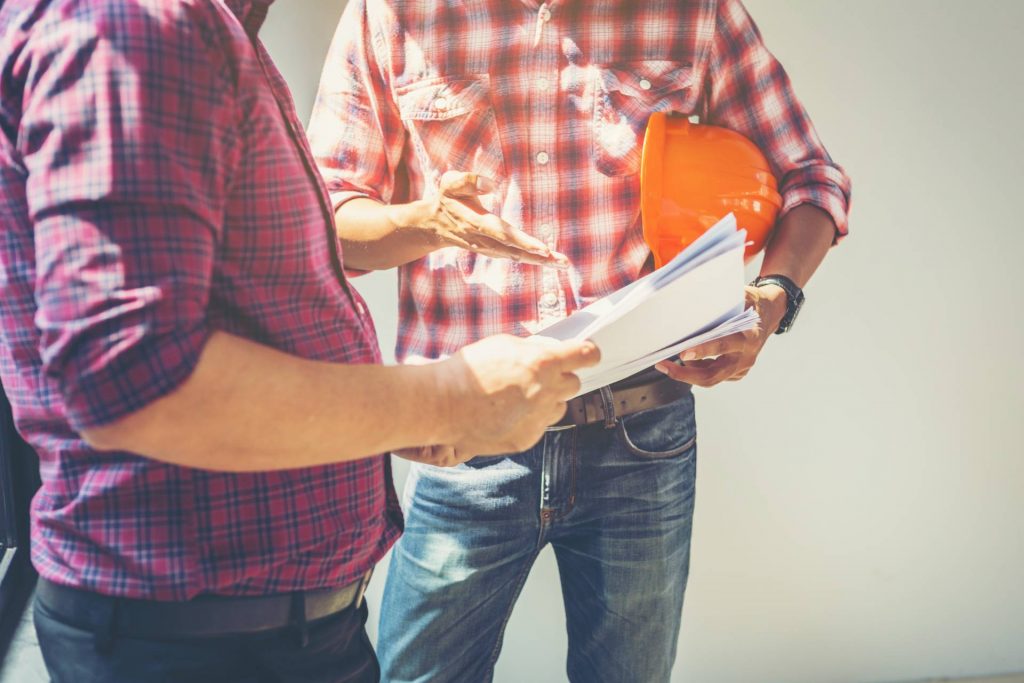
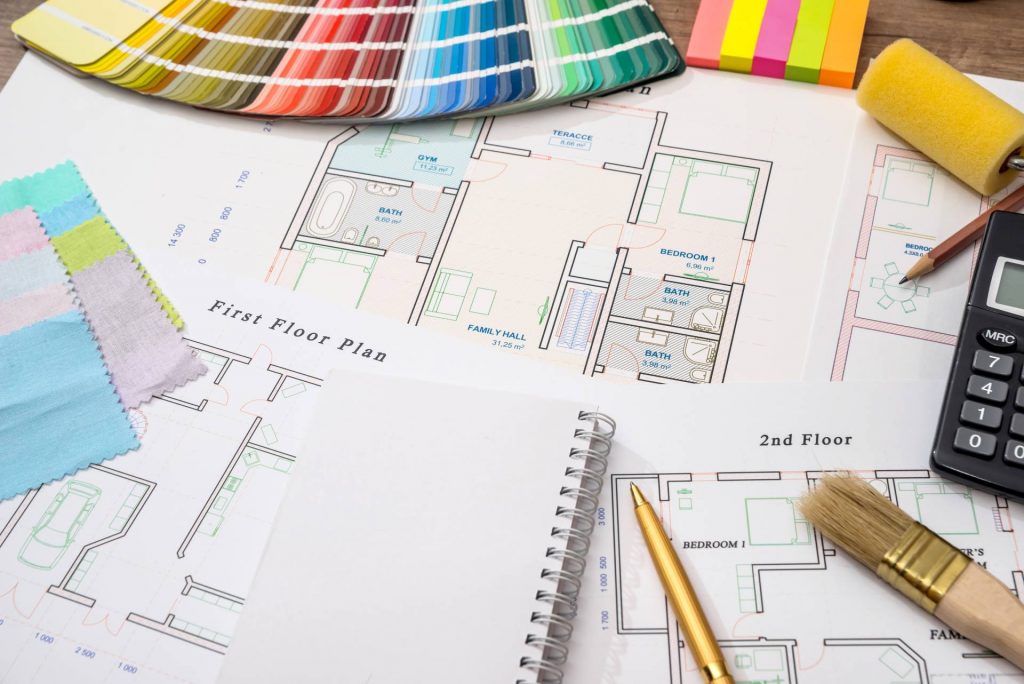
PHASE 3 – DESIGN AND PLANNING
KG Designs and Development will submit a detailed scope of works and a summary of the ideas discussed during our initial consultation. Once the scope of works, design proposal, contract, and design fees are approved, and the deposit is paid, we will proceed with the space planning and design concept for your project. We will schedule a preliminary design meeting to review the overall design concept for your space. This includes a floor plan / furniture layout, colour scheme, style, furniture, fabrics, finishes and accessories for your space.
PHASE 4 – PURCHASE AND PROCUREMENT
Once the design concept is approved, the exciting part begins! KG Designs and Development will source all items and finishes for the space. KG Designs and Development works with both local and foreign trade resources and vendors to procure these items and bring the project to life.
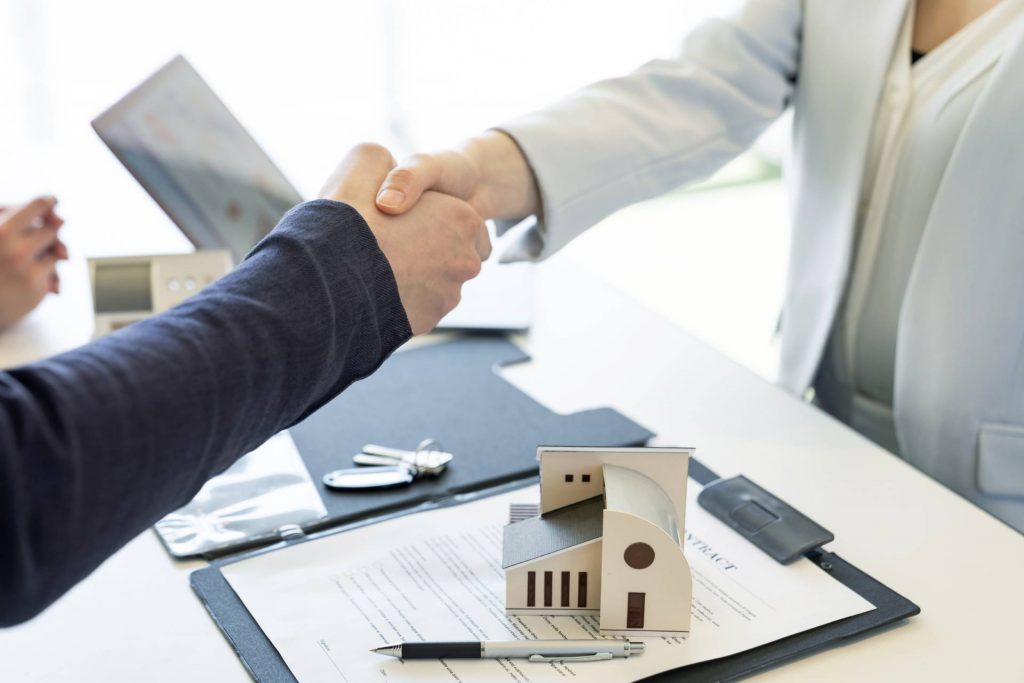
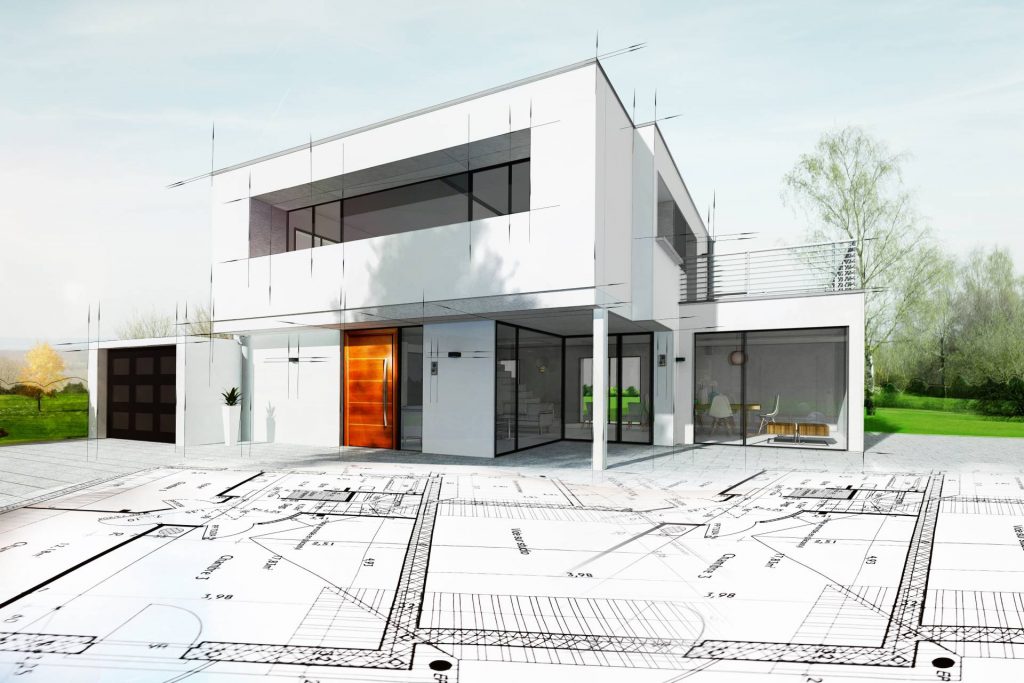
PHASE 5 – INSTALLATION AND STYLING
Upon delivery, KG Designs and Development will coordinate and schedule a date for project installation. We will be onsite supervising all aspects of the project. All furniture installation, styling and curated processes will take place. When everything is completed, KG Designs and Development will reveal the space to you and conduct a walk-through together. You will see the full culmination of our design and collaboration as we reveal the perfectly curated space for you to enjoy!
- INTERIOR DESIGN
- SPACE PLANNING
- ROOM DESIGN
- PAINT COLOUR SELECTIONS
- FIXTURES, FURNISHINGS, FABRIC & ACCESSORIES
- HOME STYLING (ART & ACCESSORIES)
- LIGHTING SELECTIONS
- FINISH SELECTIONS AND SPECIFICATIONS
- WINDOW TREATMENTS
- CUSTOM FURNITURE DESIGN – (OPTIONAL)
- PURCHASING AND PROCUREMENT
- KITCHEN & BATH DESIGN
- ON-SITE INSTALLATION
- 2D & 3D RENDERINGS
Note: All services indicated in the above list are for both new build and renovation projects, from concept to completion.

BUDGETING / BUILDERS’ ESTIMATE
Creating a Comprehensive builders’ estimate before anything is laid on site is imperative to a successful and stress-free construction project.
CONSTRUCTION MANAGEMENT
Upon final approval and financial allocations, the construction process begins. At KG Designs and Development, we manage all subcontractors, procurement of materials and labour personnel to ensure the project is completed on time and within budget so the client can remain at ease.
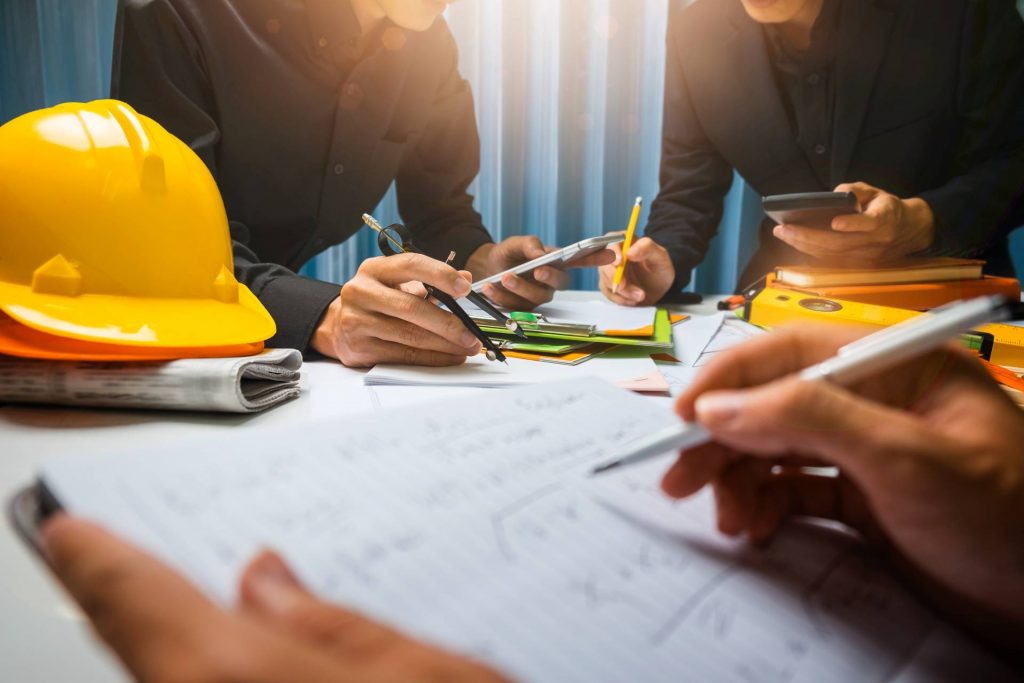
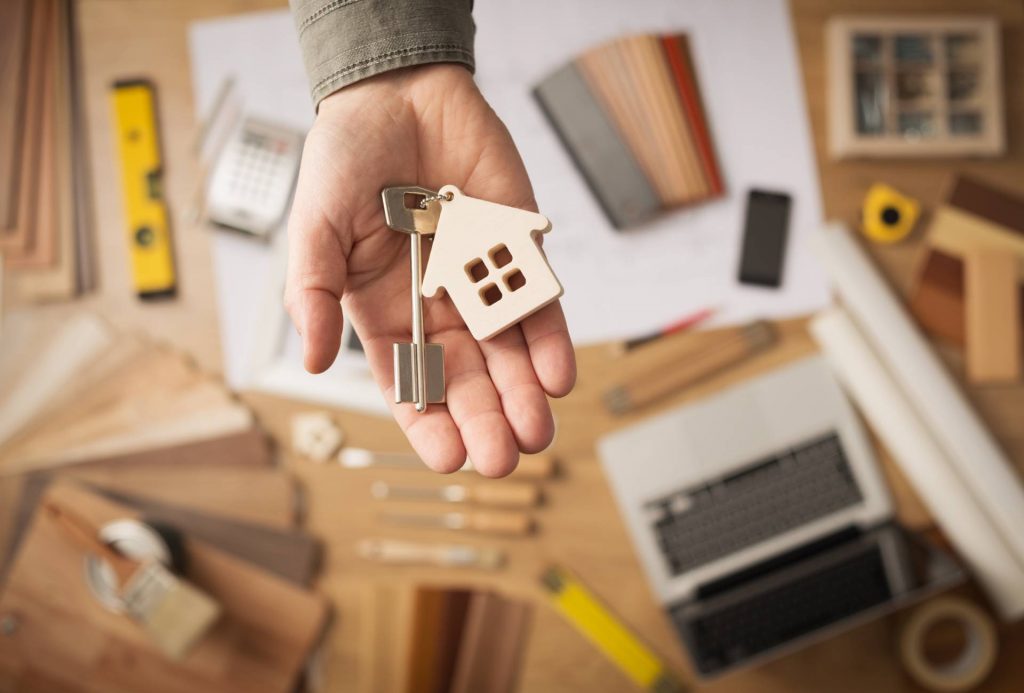
HANDOVER
After a full building inspection is completed, KG Design and Development will be pleased to deliver a turnkey project that brings your vision to life.
